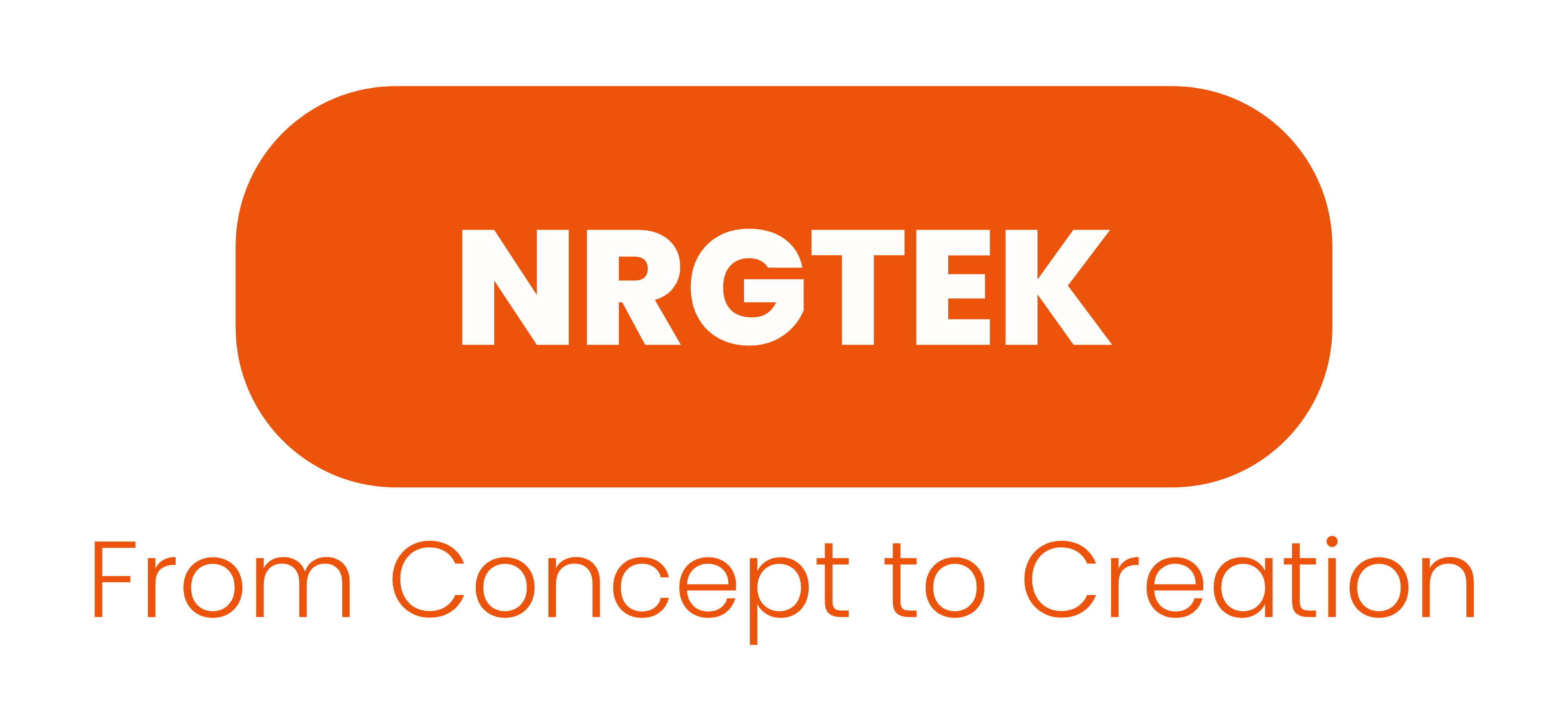
At NRGTEK Construction, we believe that great design should be inclusive, functional, and accessible to everyone—regardless of age, ability, or mobility. That’s where Universal Design comes in.
Whether you’re building a custom home, renovating a commercial space, or developing a multifamily property, incorporating Universal Design principles ensures that your project is welcoming, adaptable, and future-proof.
In this blog, we’ll walk you through what Universal Design is, why it matters, and how you can integrate it into your next construction project.
What is Universal Design?
Universal Design is an architectural and design approach focused on creating environments that are usable by all people, to the greatest extent possible, without the need for adaptation or specialized features.
Unlike accessible design, which often targets specific needs (like wheelchair users), Universal Design benefits everyone—parents with strollers, aging adults, individuals with temporary injuries, and more.
Why Incorporate Universal Design?
- Future-Proofing Your Investment: Buildings designed with Universal Design principles appeal to a broader range of users and tend to hold their value better over time.
- Enhanced Comfort and Functionality: Thoughtful design improves ease of use for all occupants—not just those with disabilities.
- Inclusivity and Social Responsibility: Demonstrates a commitment to creating welcoming spaces for people of all abilities.
- Alignment with Accessibility Standards: While not a substitute for code compliance, Universal Design often overlaps with accessibility requirements.
7 Ways to Incorporate Universal Design into Your Construction Project
1. No-Step Entries
Design at least one entrance without steps to provide easier access for everyone—from wheelchair users to parents with strollers or anyone carrying heavy items.
2. Wider Doorways and Hallways
Use doorways that are at least 36 inches wide and hallways that are at least 42 inches wide to improve flow and accommodate mobility devices.
3. Lever-Style Handles
Replace traditional round knobs with lever-style door handles and faucets for more straightforward operation, especially for those with limited hand strength or dexterity.
4. Open Floor Plans
Open layouts improve navigation and visibility while making spaces feel more connected and accommodating.
5. Accessible Bathrooms
Install walk-in showers with no thresholds, grab bars, comfort-height toilets, and vanities with knee space for seated use. These features increase safety and usability.
6. Multi-Level Counters
Include countertops and workspaces at different heights to accommodate standing and seated users alike.
7. Smart Technology
Integrate innovative systems like motion-activated lighting, voice-controlled assistants, and remote-controlled thermostats for greater independence and convenience.
Building a More Inclusive Future
Universal Design isn’t just a feature—it’s a philosophy that puts people first. By considering accessibility from the start, you can create spaces that are both beautiful and functional for everyone who uses them.
At NRGTEK Construction, we take pride in designing and building with purpose. If you’re ready to bring Universal Design into your next project, our team is here to help make it happen.










