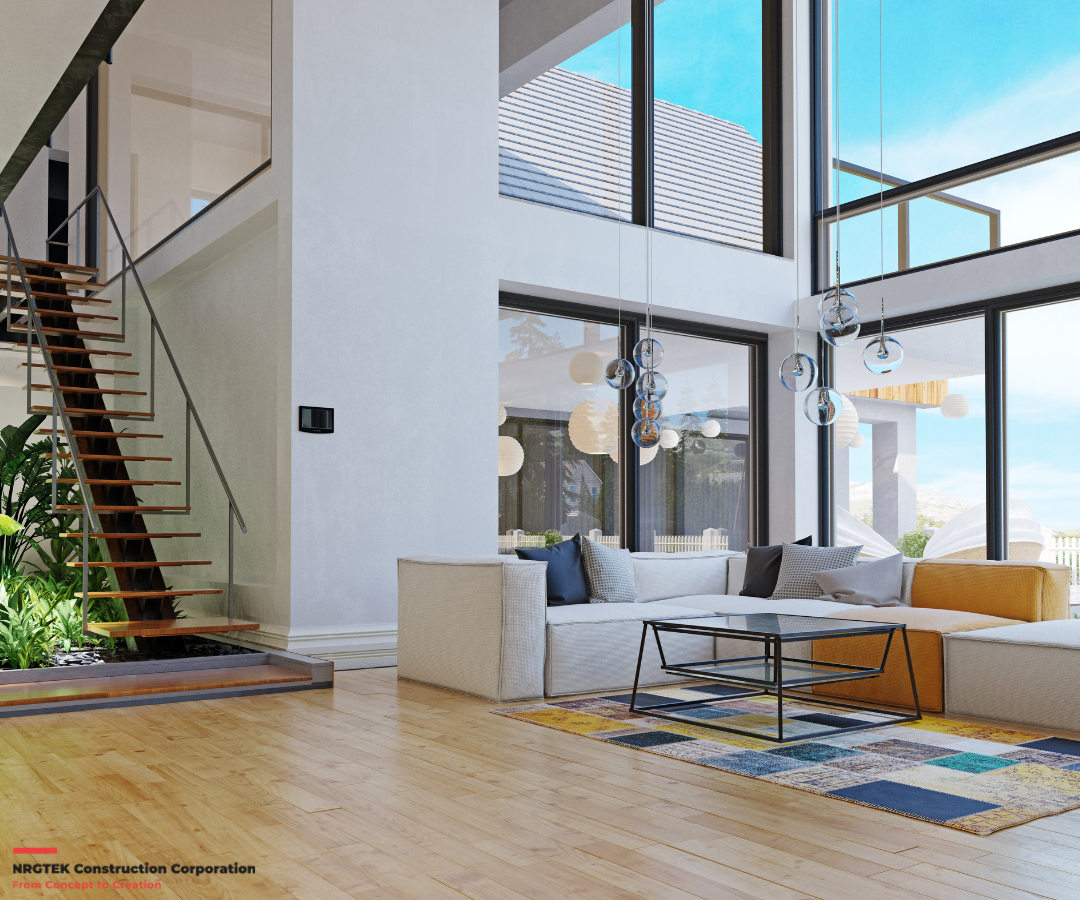
As multi-generational living becomes an increasingly popular choice for families in British Columbia, it’s essential to design homes that offer privacy and connection for different generations. Whether it’s for economic reasons, caregiving, or simply fostering closer family bonds, creating a space that meets the needs of everyone—from young children to elderly parents—requires thoughtful planning. Here are key tips for designing a multi-generational home that works for your family.
Separate Living Spaces
To ensure that each generation has its own space while still being close, it’s essential to design private, self-contained areas. This can include:
- Separate entrances or even separate wings for different generations.
- Private living rooms, bedrooms, and bathrooms for each group to maintain comfort and autonomy.
- Flexibility in the design allows rooms to evolve as family dynamics change over time.
Accessibility Features
In multi-generational homes, accessibility is crucial. Plan for mobility challenges that may arise in the future with these considerations:
- Wider doorways, ramps, and grab bars can help elderly family members move easily throughout the home.
- If the home has multiple levels, consider adding an accessible suite on the ground floor to accommodate aging parents or family members with mobility needs.
- Smart home technology, like voice-activated systems, can be helpful for seniors. It allows them to easily control lights, temperature, and security.
Shared Common Areas
While privacy is important, one of the primary reasons families choose multi-generational living is to foster connection. Shared spaces are the heart of a multi-generational home:
- Design a large, open kitchen where family members can cook and eat together. A central island can be a gathering place for daily meals and special occasions.
- Create spacious living and dining areas that can comfortably accommodate everyone. These areas should also be flexible and adaptable to different activities.
- Outdoor spaces like a large garden or patio provide additional room for family gatherings and recreation.
Privacy and Soundproofing
With multiple generations under one roof, it’s essential to ensure that each family member can have quiet time when needed:
- Invest in soundproofing materials, especially between bedrooms and common areas, to reduce noise disturbances.
- Separate bathrooms for each generation can help avoid conflicts and provide a more comfortable living experience.
Sustainability and Future Growth
Families’ needs can change over time, and your home should be designed to adapt. Keep the following in mind:
- To reduce long-term costs and environmental impact, integrate efficient features, like solar panels, efficient HVAC systems, and energy-saving windows, for future expansion. As your family grows or changes, your home design should be flexible enough to accommodate new needs, such as additional bedrooms or even a basement suite.
How NRG Tek Construction Corp Can Help
At NRG Tek Construction Corp, we specialize in designing and building custom homes that cater to the unique needs of multi-generational families. We work closely with you to create a personalized design that balances privacy and shared spaces while considering future growth and accessibility needs.
Our services include:
- Custom home design tailored to your family’s specific requirements, including separate living areas, accessibility features, and multi-purpose rooms.
- Construction services that ensure your home is built with attention to detail and quality craftsmanship.
- Sustainability options to make your home energy-efficient and eco-friendly.
Let us help you create a home that will comfortably accommodate your entire family, now and in the future. Contact us today to start designing










